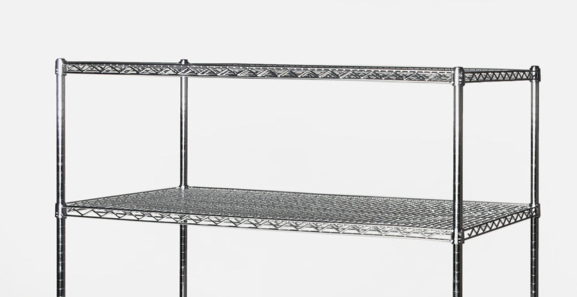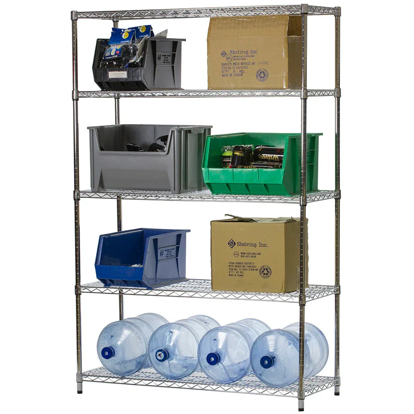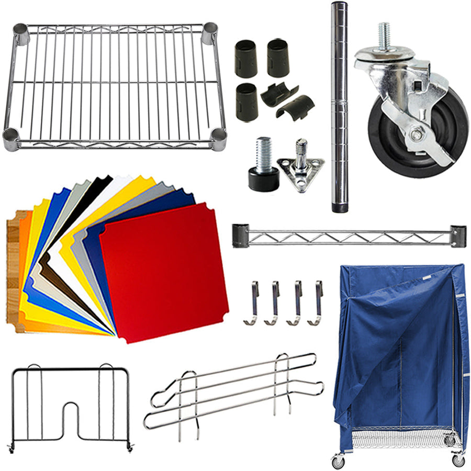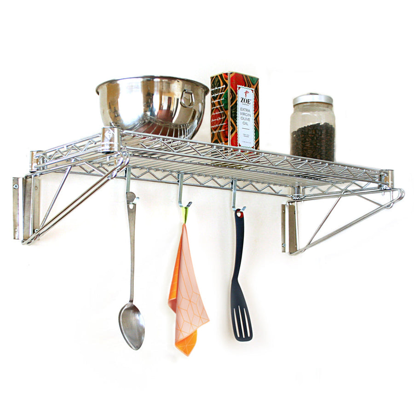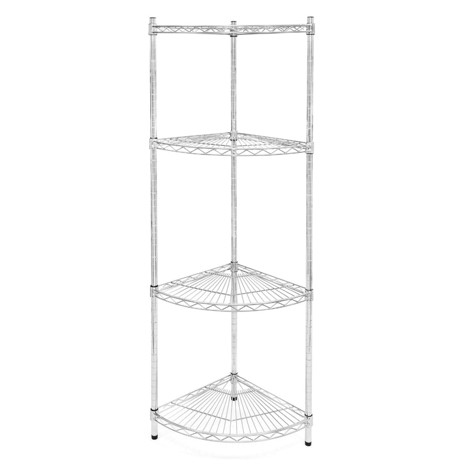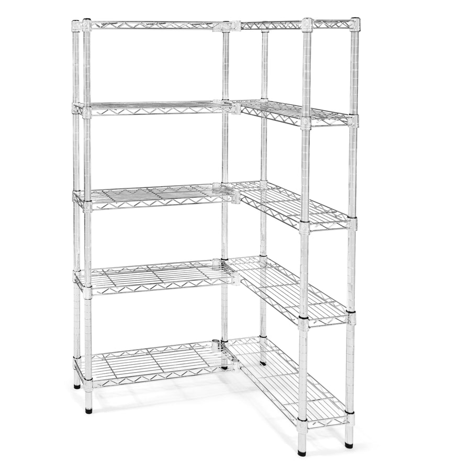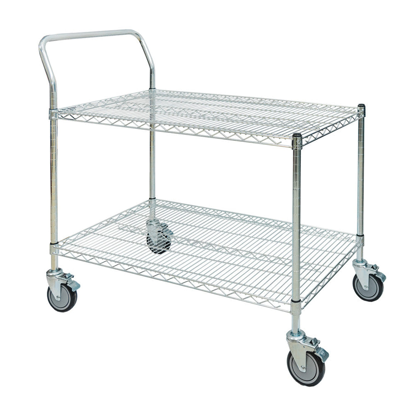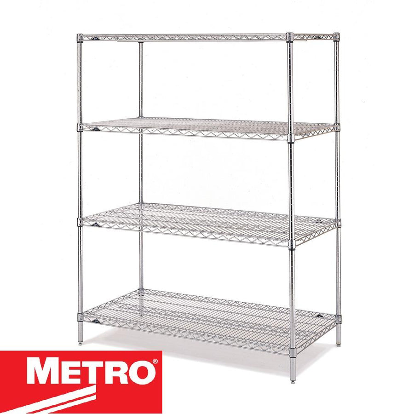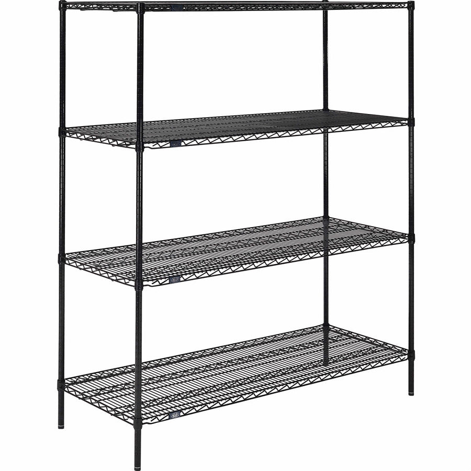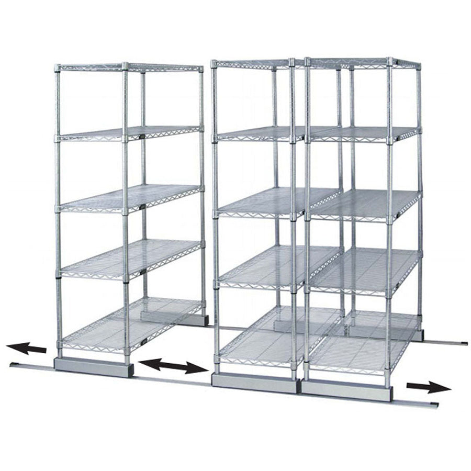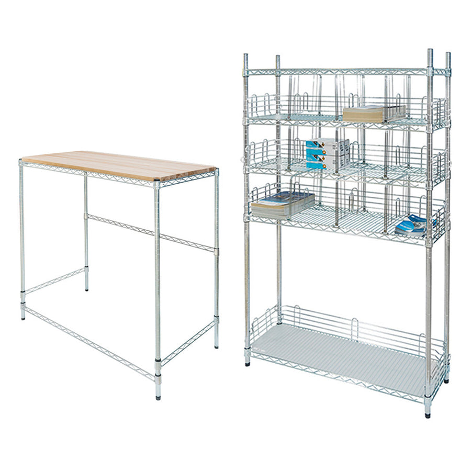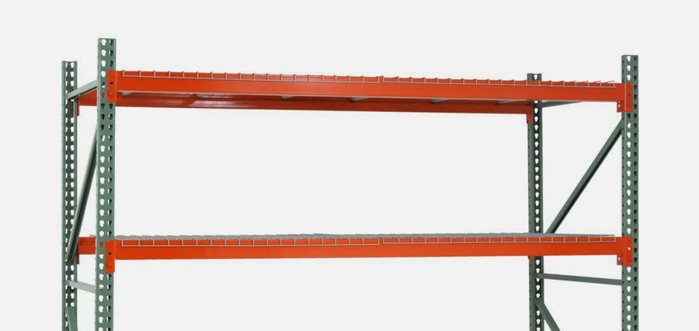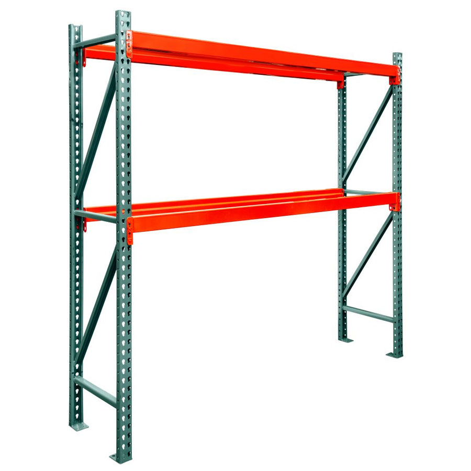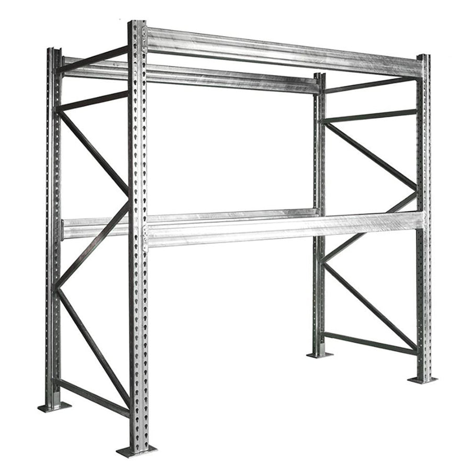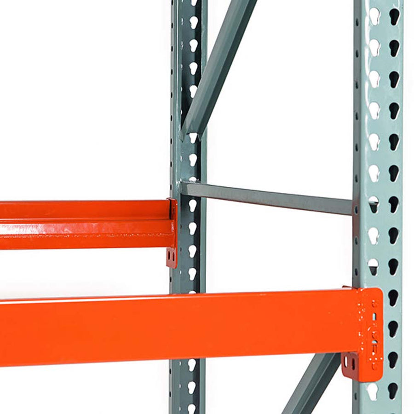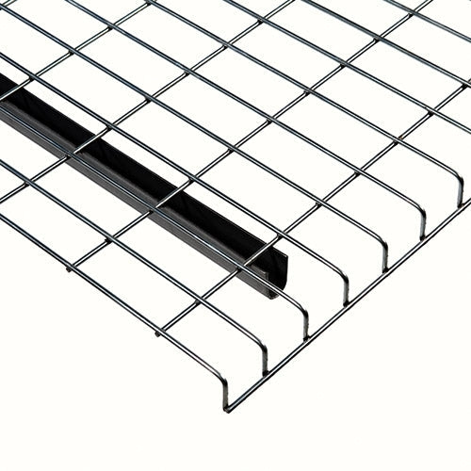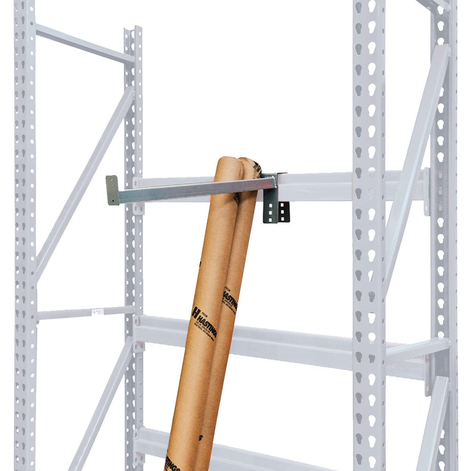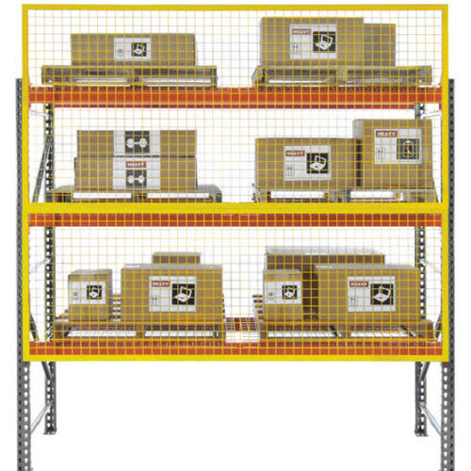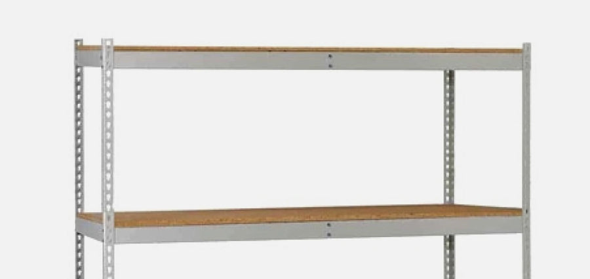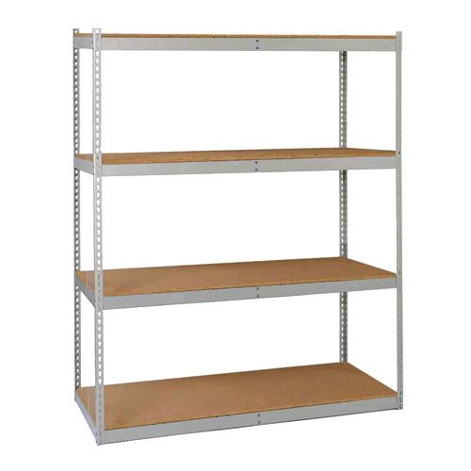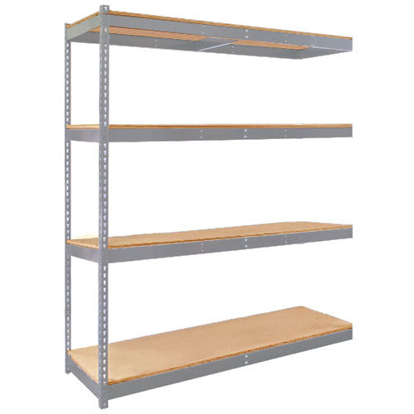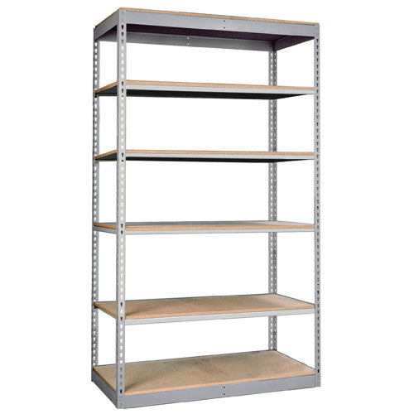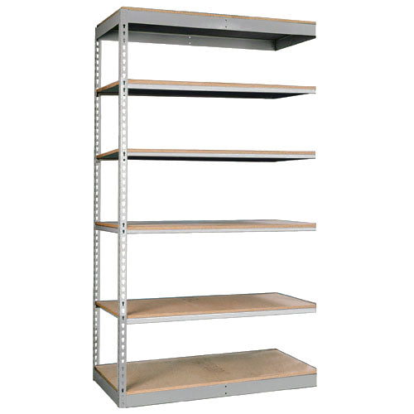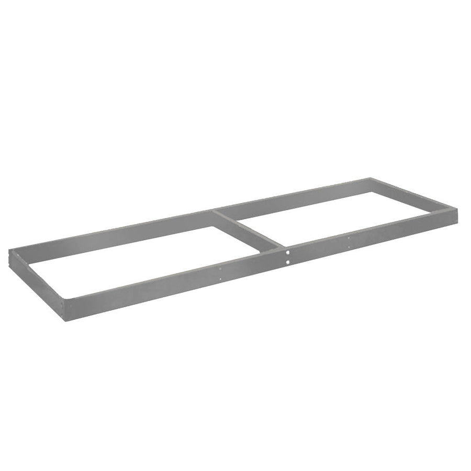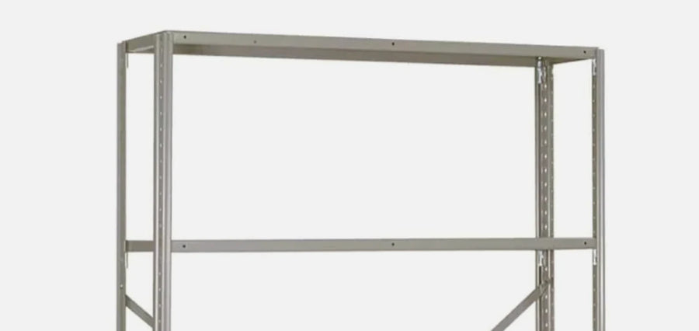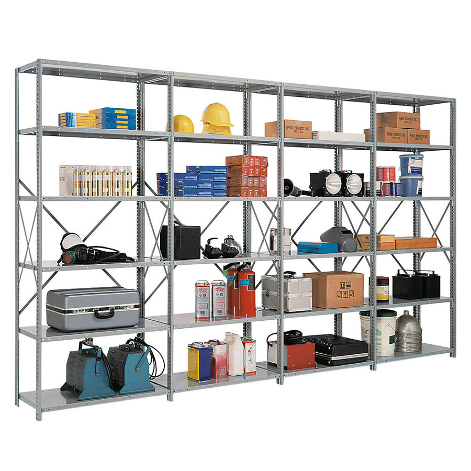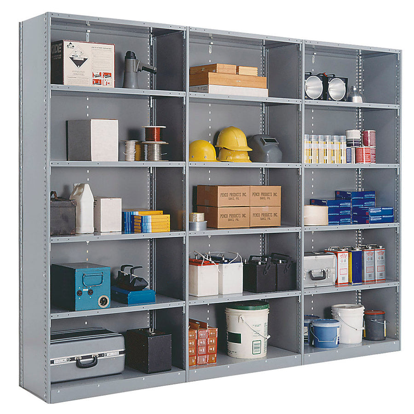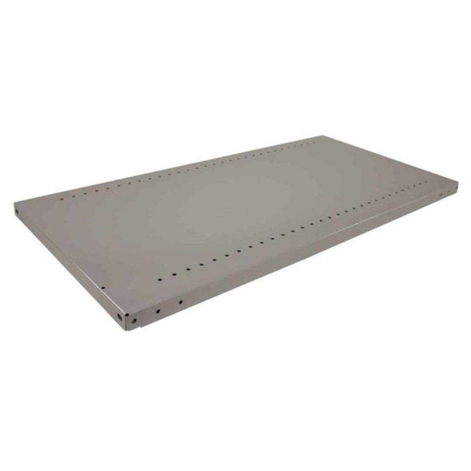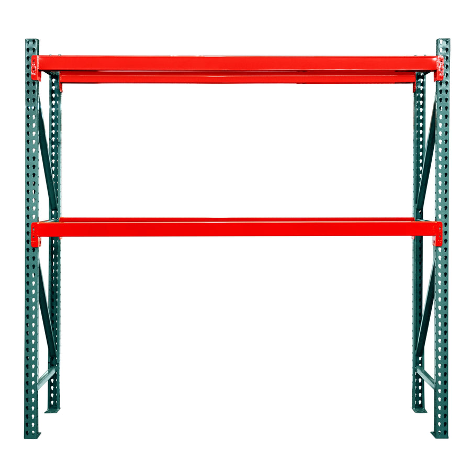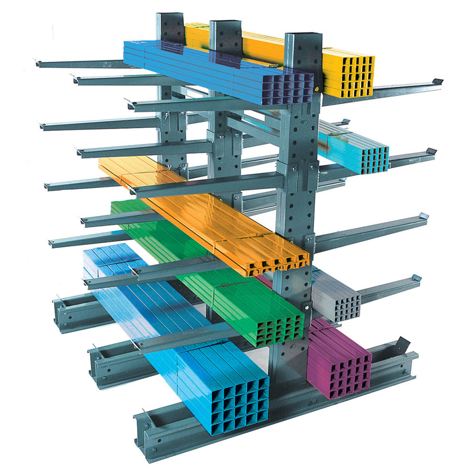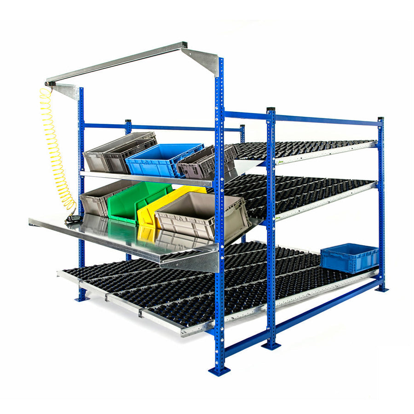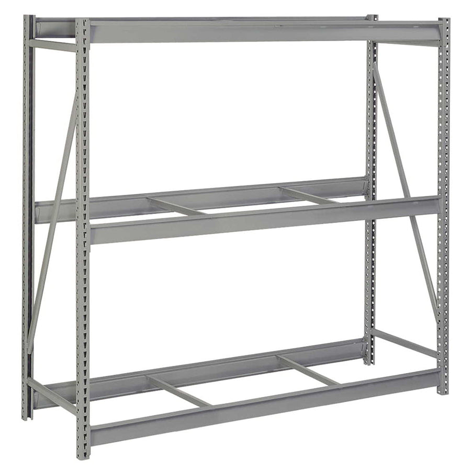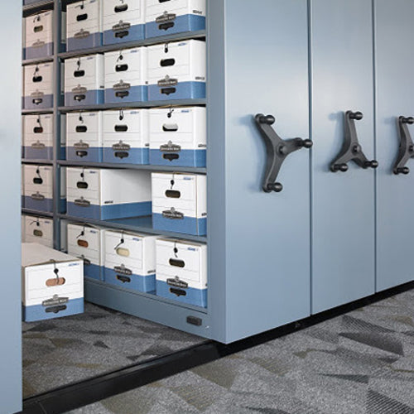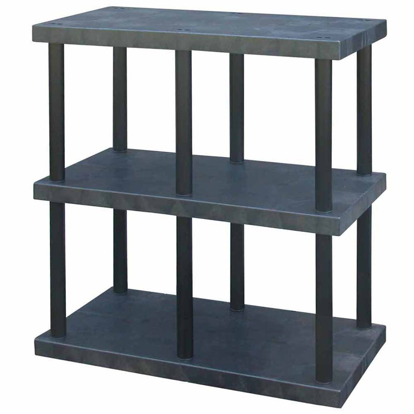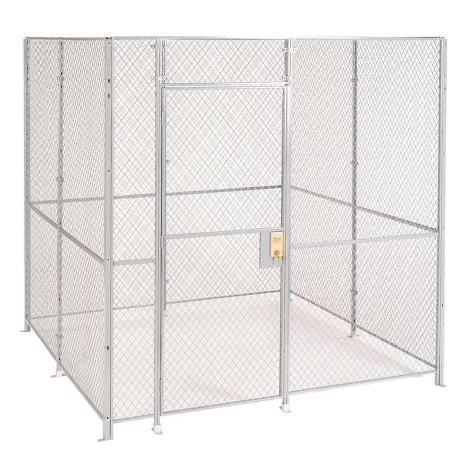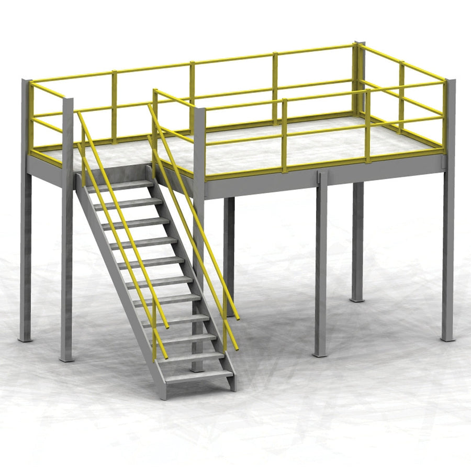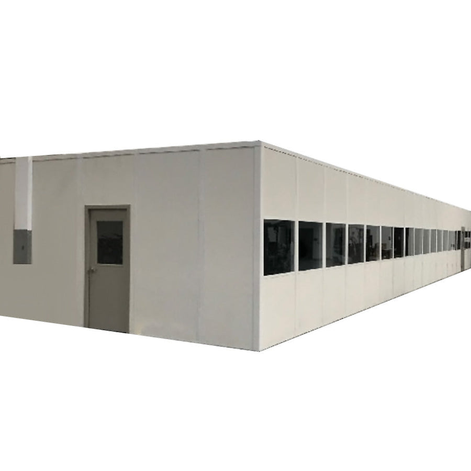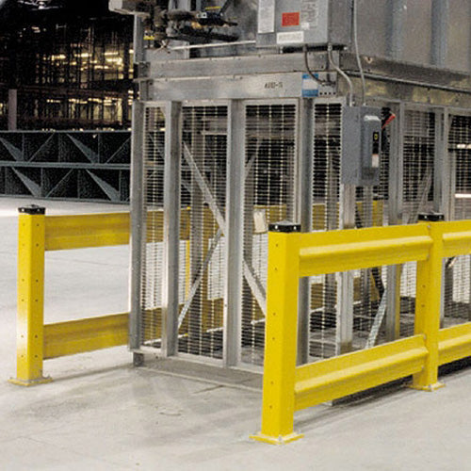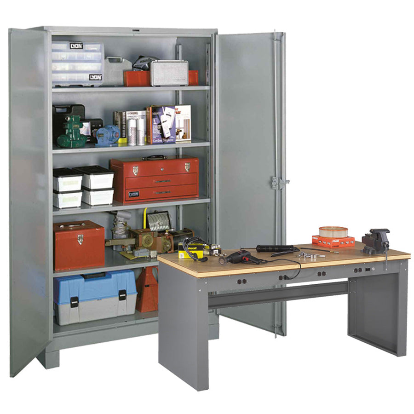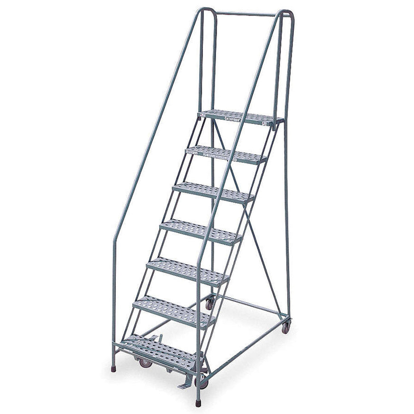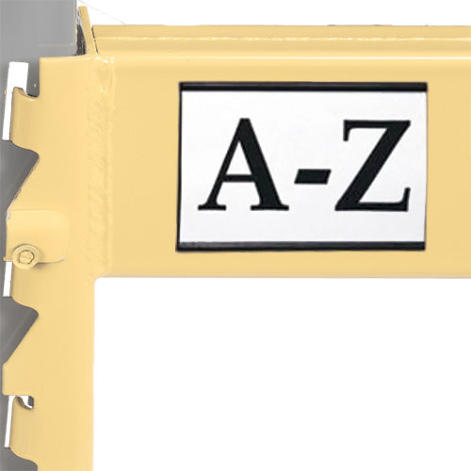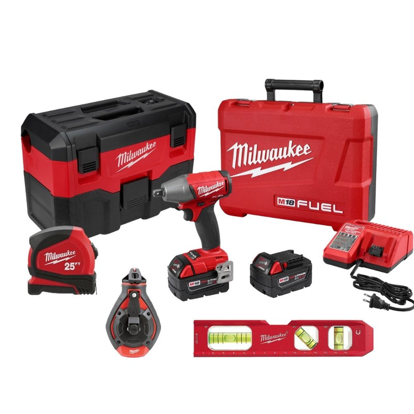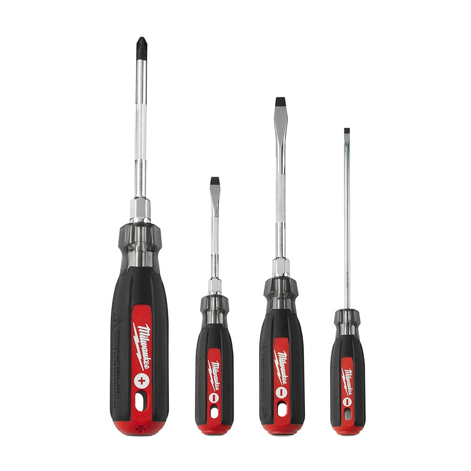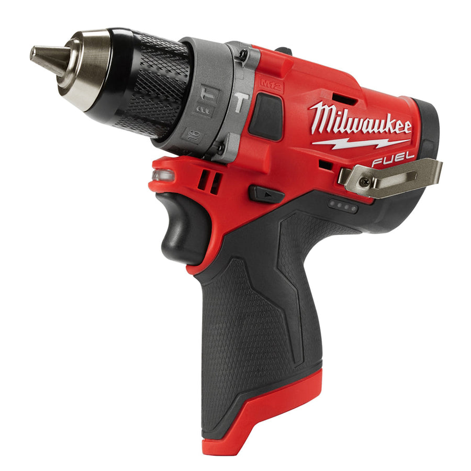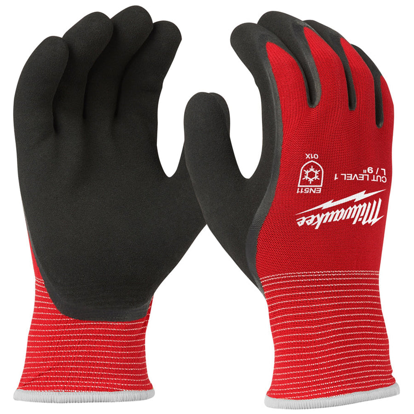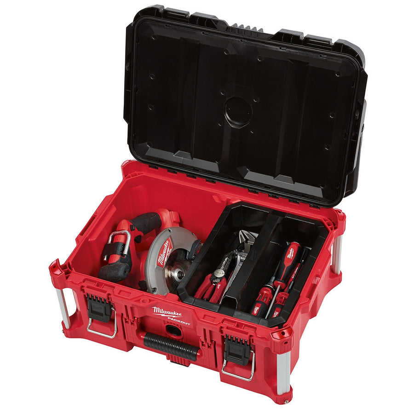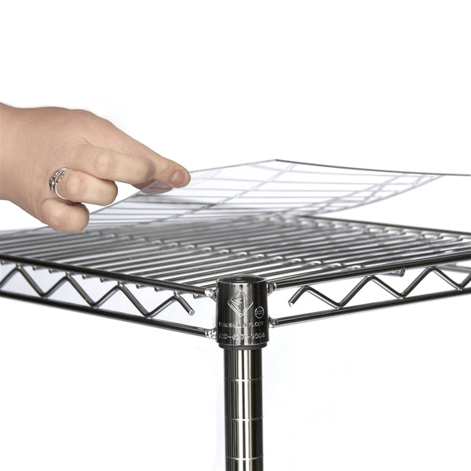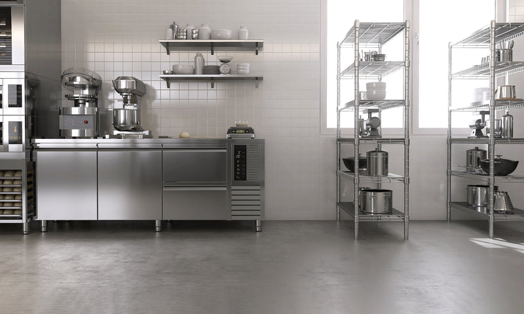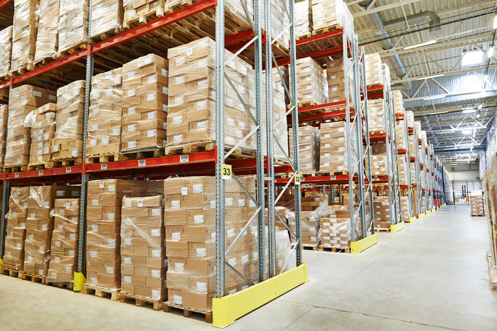Mezzanine Storage Systems for Warehouses & Industrial Facilities
Boost capacity with modular platforms, warehouse decks, and elevated work areas.
Reclaim Space, Without the Construction Hassle
Don’t let valuable vertical space go to waste. Our modular steel mezzanines are designed for fast installation, OSHA compliance, and a fully tailored fit for your facility. Whether you're adding storage, workstations, or machinery access, Shelving Inc. makes it simple.
- ✅ Boost Storage Capacity: Add a second level to your warehouse
- ✅ Fast, Modular Installation: Includes OSHA-compliant stairs & railings
- ✅ Flexible Layouts: Supports workstations, storage, or order picking
- ✅ Cost-Effective Expansion: No new construction needed
Get a Custom Quote

Why Choose a Mezzanine Platform?
A mezzanine platform is a cost-effective way to expand usable space in your warehouse or industrial facility without new construction. These semi-permanent, elevated structures are installed between the floor and ceiling to create additional storage, workstations, or equipment access—making better use of vertical space while avoiding the expense of major renovations.Benefits of Industrial Mezzanines:
Common Uses for Warehouse Mezzanines:
- Storage of equipment, parts, or inventory
- Packing, shipping, and order processing stations
- Office or admin space inside production floors
- Machinery or maintenance access decks
- Production staging and material handling areas
Boost Order Accuracy with Mezzanine-Powered Picking →
Our Modular Mezzanine Kits
The Modular Mezzanine Kit is a complete, pre-engineered solution for expanding warehouse floor space. Each kit includes a durable steel platform, four customizable decking options, OSHA-compliant stairs, and safety railings. Designed for fast installation and long-term use, these modular mezzanines help businesses increase storage or workspace without disrupting operations or requiring structural renovations.
- Platform with four decking options
- OSHA-compliant stairs and railings
- Multiple sizes available to fit most warehouse layouts
- Easy-to-install, modular design
Ready to reclaim your space?
How to Plan Your Warehouse Mezzanine (link to whitepaper) gives you the tools to design efficiently, avoid costly mistakes, and get a faster quote. Our prefabricated mezzanines install quickly, so your business won’t miss a beat.
Before You Buy: Key Considerations for Installing a Mezzanine or Warehouse Platform
Installing a mezzanine, storage platform, or raised work area can significantly improve your facility’s efficiency—but asking the right questions beforehand is essential:
- How much additional floor space do you need?
- What will the mezzanine be used for—storage, workstations, or equipment access?
- Where will the mezzanine be located within your warehouse or facility?
- Will the installation impact existing shelving, pallet racking, or workflows?
If you're unsure about sizing, layout, or compatibility with your current setup, we offer custom mezzanine design consultations and can quote per square foot to fit your specific needs and space.
Ready to Add More Storage or Work Space—Without Construction Delays?
Explore our modular steel mezzanine kits, engineered for fast installation, OSHA compliance, and customizable sizing to fit your facility. Whether you're expanding storage, creating new workstations, or improving equipment access, our team can provide a tailored quote based on your exact space and usage needs.
Watch a Real Mezzanine Build in a 9,000 Sq Ft Warehouse
See how Zatkoff Seals & Packaging transformed their 9,000 square foot facility with a modular mezzanine system from Shelving Inc. Watch their testimonial to learn how customized storage solutions helped optimize workflow and reclaim valuable vertical space.
Explore more project installs and behind-the-scenes insights on our YouTube channel →
Mezzanine FAQ
Shop by Industry

